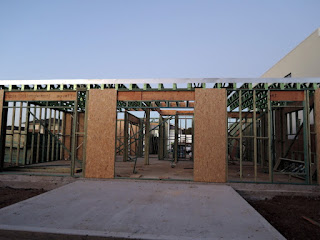Despite being assured it can been done and an engineer would oversee the whole process. To prevent further delays and also fear of the process of cutting then re-concreting damage to the rest of the slab and who knows they could cut corners. We have decided to go ahead with the 'Man Cave'option.
SS advised Frames would be completed by Friday and Monday at the latest
Week 6 - 20th May
Didn't receive the usual Friday afternoon update. So I left a message.
Visited the site 20/05. Little progress from the last visit. Frames were far from complete.
Advised on Monday 23/05 Frames by end of this week
Rough fittings early next week
Frames carpentry are complete
Plumbing rough fittings and electrical undergrounds booked in for early next week, as well as a site clean
Bricks due for delivery towards the end of next week
Brick laying will be starting early the following week








